Pyrgos Petreza was designed from the start with respect to the local architecture and natural beauty. Seen from afar, the fragmentation of its masses and its disparate roofs are reminiscent a little village with single-pitched και double-pitched roofs made from old Byzantine roof-tiles gathered from the area. Its height was designed to fit with the varied contours of the surrounding area, so that Nature and building co-exist harmoniously and its architecture is inspired from country mansions and monasteries which existed in the area.

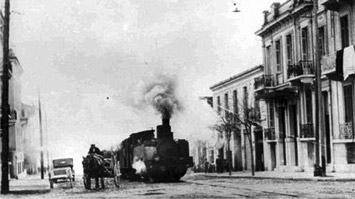
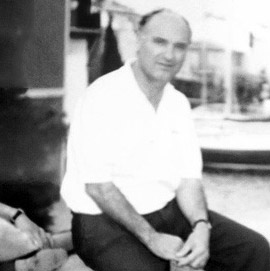
In 1980, George Belbas, creator of Pyrgos Petreza, started to collect old materials from tore-down houses and ruins in the area of Spata. He collects old building blocks, wooden doorjambs marbles, railings, roof tiles, wellheads, nails from the tracks of the old Athens-Laurion railroad and everything that has architectural or historical value. He deposits them in his family estate at Petreza. In essence, he gathers pieces of memory and history, which he will transfigure into a new narrative.
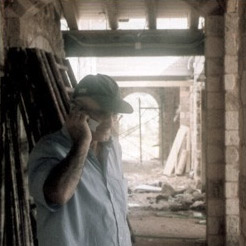
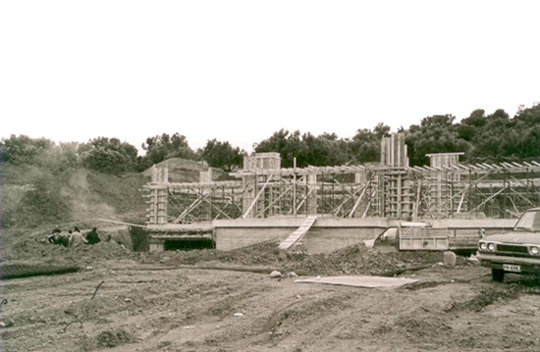
The first chapter is written in the middle of the ‘90s, when the foundations of George Belbas’ dream are laid. With his vision and the pieces he had collected as raw material, decides to build the winery, which will become the very soul of Pyrgos Petreza, then and forever.
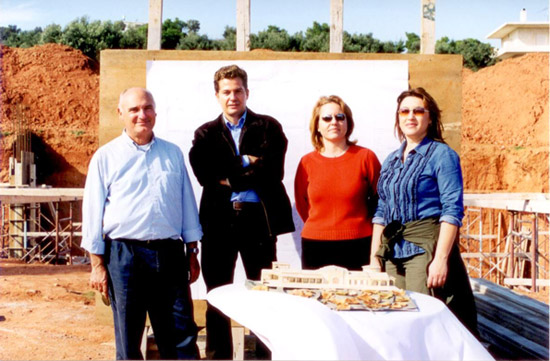
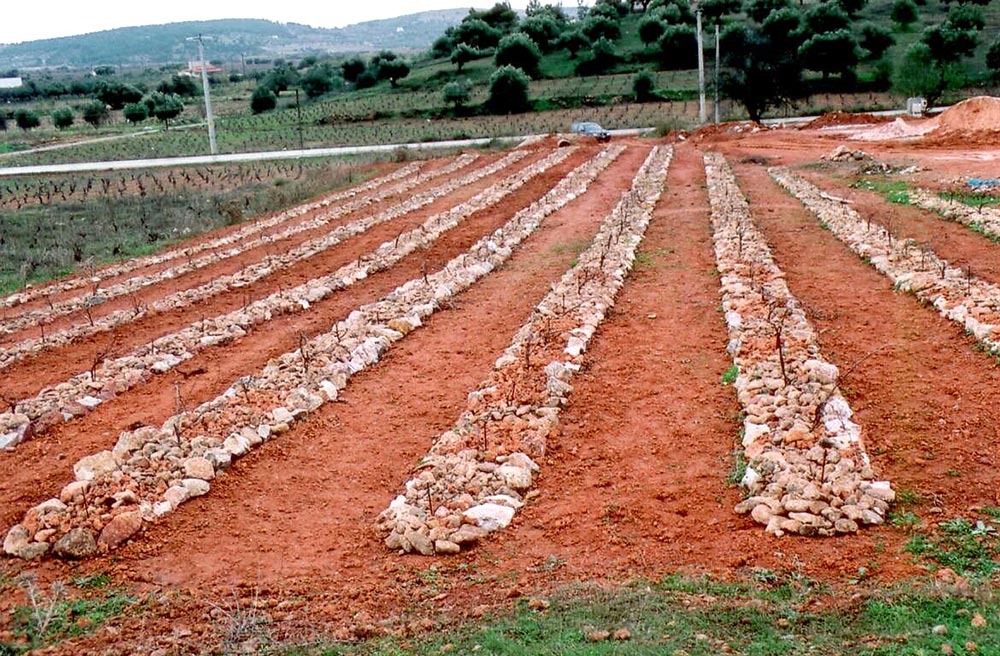
In 2004, the estate measures roughly 70 acres. A new 50 acre vineyard was planted then, whilst the Tower was being built, in the middle of an overgrown area with plane trees, cypresses and 17 acres of olive trees. An enchanting scenery, where nature meets history, in a building designed to house memories.
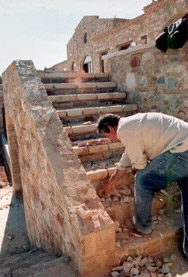
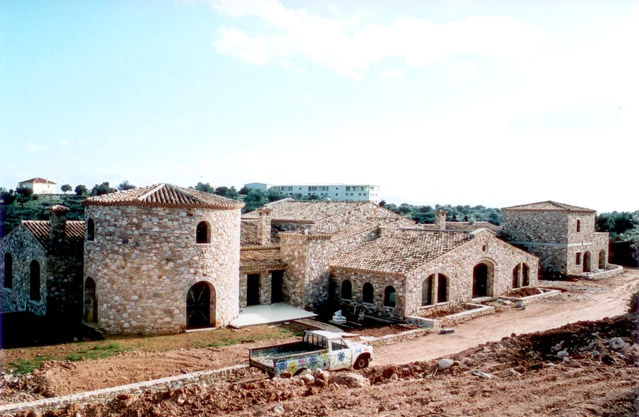
Construction was completed by George Belbas’ family in 2008, two years after the death of its visionary and creator. It continues to write its own history since, hosting the unique moments that friends, family and partners share. Today, working as a winery and venue, becomes a meeting point of gastronomy and wine, tradition and style, past and future, a place designed to host your memories.